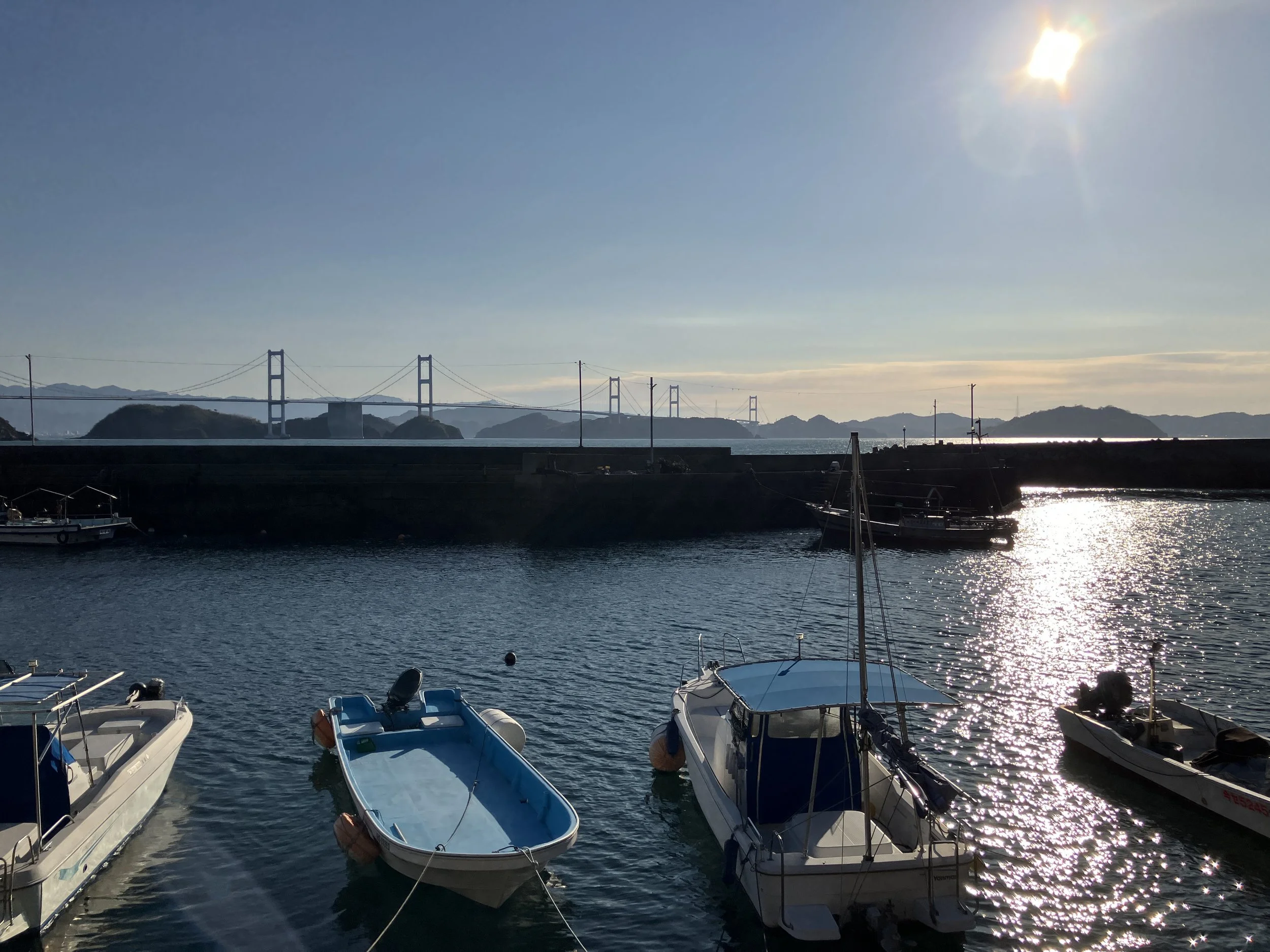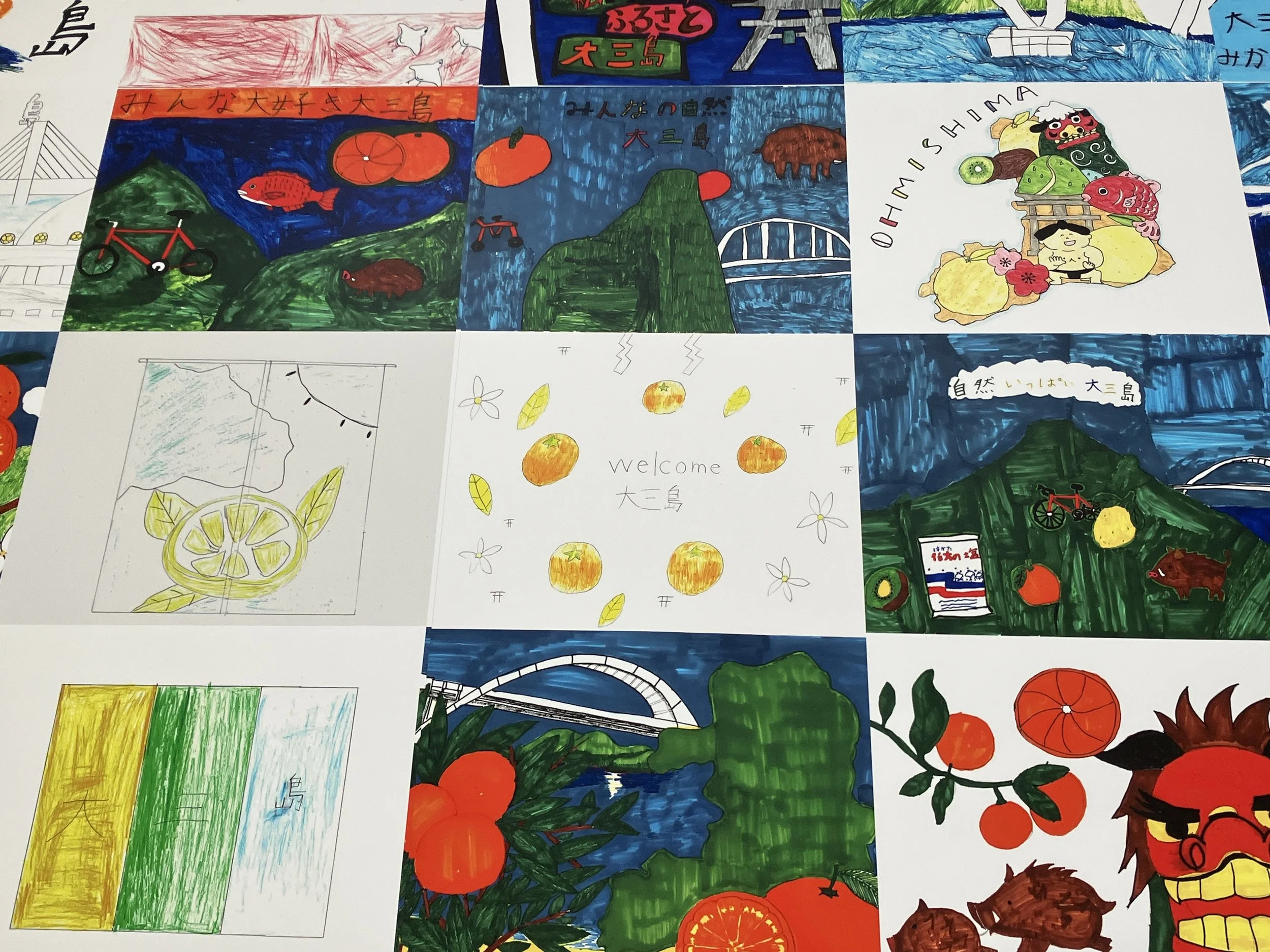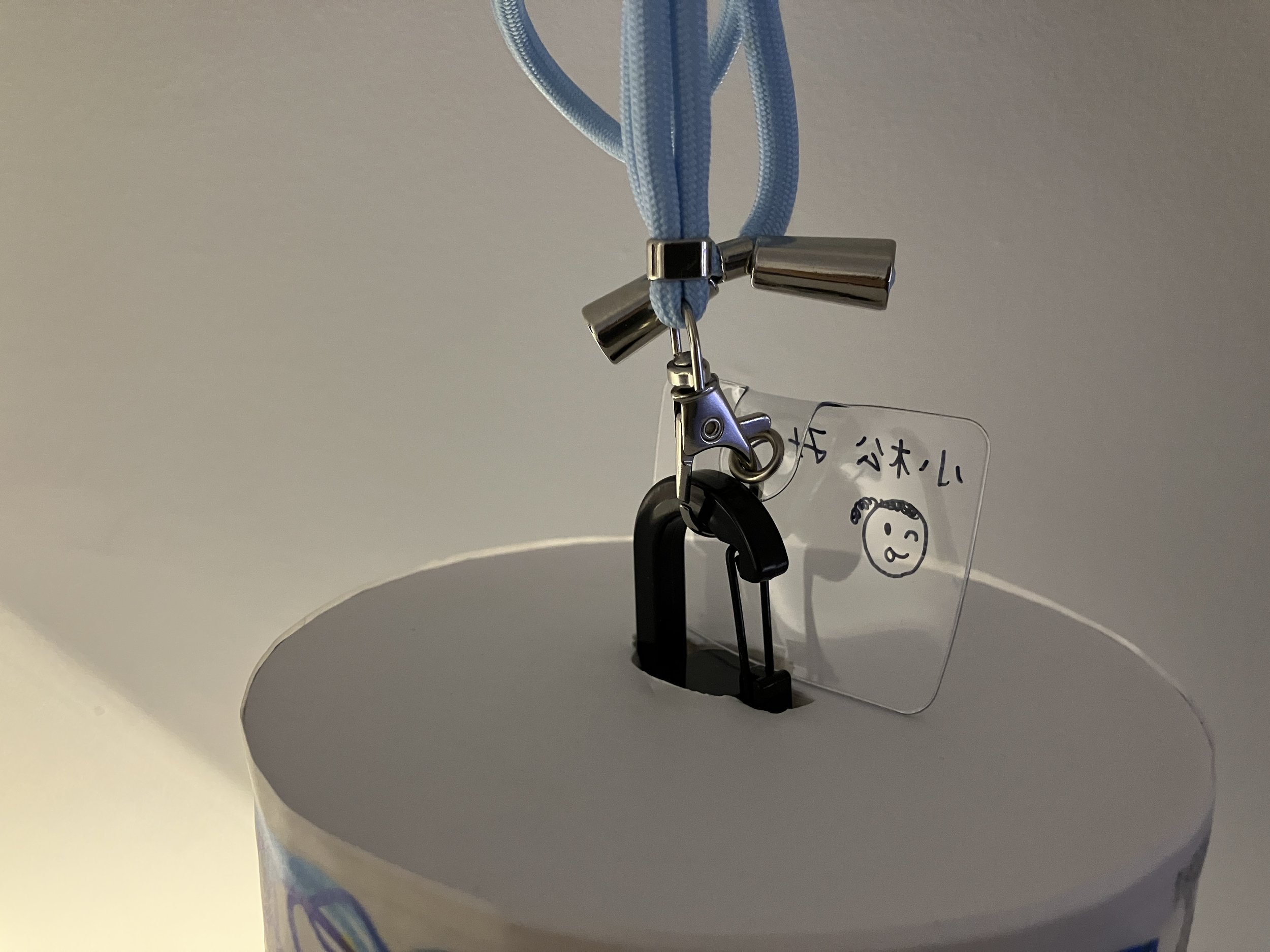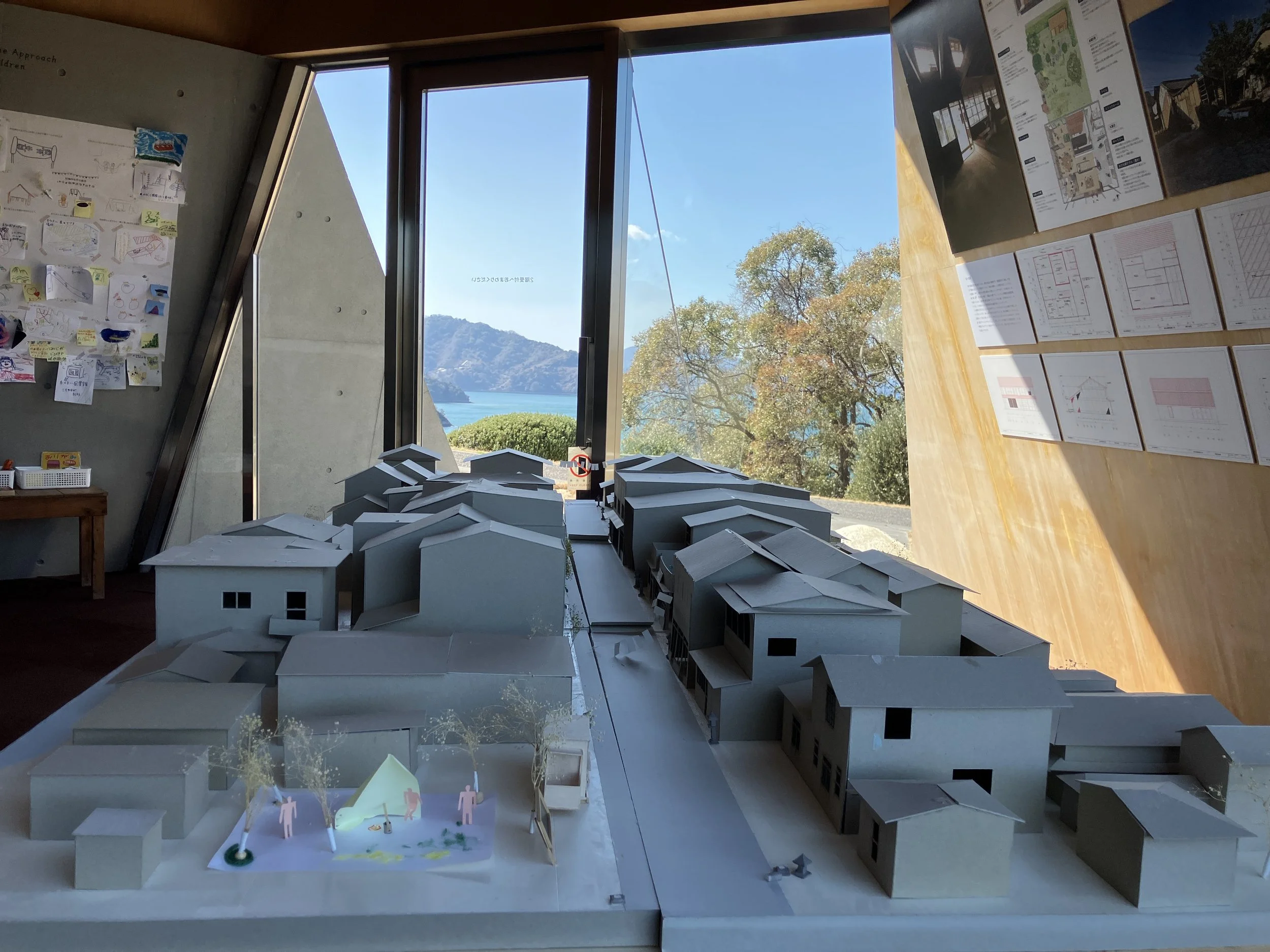Rural revitalization in Japan - an architectural co-design approach
The island of Omishima
Between Japan’s main island’s Honshu and Shikoku, sits the Seto Inland Sea. It’s home to over 700 islands, of which about 140 are habited. There, 2-hours south-east of Hiroshima you’ll find Omishima. Like many rural places in Japan, its population is declining, going from 8,356 residents in 1995 to 4,006 in 2003 (it merged with Imabari city in 2005 so it’s hard to get more recent stats, but the drastic trend is clear). As you drive through, you’ll find orchards of mikan (mandarin), cycle ways, and gorgeous vistas of the dreamy blue sea and its many elegant bridges.
A revitalization love story
I want to share with you a revitalization project going on there. It feels a little bit like a love story. Architect Toyo Ito was invited to design an annex to the Tokoro Museum of contemporary art on the island. After sharing his dreams about the future of architecture and desire to educate young architects, he was supported in setting up a space to conduct workshops and research in addition to the exhibition annex. During the time of the project, Omishima merged with the city of Imabari, which happened to be hometown of the legendary Japanese architect Kenzo Tange. Although humbly reluctant to make a place with his name there, Ito was encouraged by the town and eventually relocated his personal residence ‘the Silver Hut’ to sit alongside ‘the Steel Hut’ designed for the museum annex - together this site is now called the Toyo Ito Museum of Architecture (TIMA). Silver Hut is not only a place to discuss and create future visions with locals, but also an educational hub for Ito’s private architecture school Ito Juku. Some of his students even moved to the island to live inspired by Ito’s vision.
“I believe that the time is no longer for young architects to compete with each other in big cities for their own individuality and expression. Even if each project is modest, I think the question is how to gather small forces and make the region a fun place to live. The era when big cities were as attractive as they once were, is already coming to an end.” Toyo Ito - source
Toyo Ito Museum of Architecture - Steel Hut (top) and Silver Hut (right)
Farmlands and future
In addition to mikan, another of Omishima’s activities is wine making. Ito describes how once he moved to Tokyo as a youth, he couldn’t go back to the countryside; he became a city boy. He wonders how to encourage young people to go back to the island. As usual, he’s not just thinking about buildings, he’s thinking about how to build community with identity and pride for their island - not by traditional large funding, but by small handmade projects.
“I wonder how they can come back to the island and work in a way that is related to nature. I think it will take time to get them back if they don't make the island more attractive. and it will take time to get them back. But I think it is very important to have the pride and confidence that Omishima is a wonderful island.” Toyo Ito
Exhibition: Stories of the Approach-for-All on Omishima: Envisioning Tomorrow Through the Eyes of Children
At the time I went in February 2025, there was an exhibition about a co-design project with local children, to design the future of their island. Ito and various architects including students from his own private architecture school have been working with the community since 2011; this project is one of many inspiring initiatives in Ito’s long-term dedication to revitalizing Omishima.
For revitalization projects especially, it’s important to not just bring in ideas from the outside, but to find out what the challenges and aspirations are on the ground, as articulated by locals. Hence the value of co-design. It allows us to elicit insights that are felt, not just logical, which is the linchpin to sustainable efforts.
“It's probably not just about increasing the number of children, but in reality, there must be some appeal that can't be exchanged for simple convenience, but that kind of convenience is quite easy to understand as an indicator, so it's easy to get carried away by that. In order to avoid this, I think the most important thing is to be aware of the reasons why you think this area is good.” Architect and Professor Masashi Sogabe
Children’s drawings depicting their visions of Omishima - mikans, bridges, bicycles, sea, tori gates, and wild boars!
Project 1: Let’s Light Up the Approach (Children’s Workshop 2024)
Lighting designers Mende Kaoru and Azuma Satoko were brought in to teach the children about lighting. Then invited them to think about what kind of lights would be exciting to light up up the approach to the shrine. They made personalized paper lanterns transformed the space with a vibe never felt before.
Project 2: Designing the approach to Oyamazumi Shrine
Oyamazumi Shrine is said to be the center of the island, but Ito notes one where there’s no space for children to play with their friends. A co-design workshops were run with several groups to reimagine the Sando (approach) to the shrine. It helped articulate expressions of thoughts such as “I want the approach to the shrine to have this kind of atmosphere” and “it would be nice if there was a place like this”.
The broad proposal was to turn vacant lots into grassy areas and renovate some of the buildings along the way. Architects then imagined with children and youths what they would do there. Their ideas included places where you could camp around a bonfire, go bouldering, have a place to play while waiting for the bus, relax in hammocks, and have spaces to drink juice and while chatting with friends.
Project 3: It Starts from the Port - Shrine Approach Story Children’s Workshop
In this workshop, 2 expert practicing architects and university professors Masashi Sogabe and Jun Yanagisawa worked with children aged 6 to 18 to express, through a model, the ideas they came up with for the reutilization of an old fruit and vegetable warehouse which would mark the start of the Sando (approach). First they explained about the characteristics of the building, such as sea-facing spaces and a high-ceiling area, then taught them how to expand their ideas through sketching and making 3D model making.
The outputs were gorgeous - translated from the exhibit plaque: “Group A, who was in charge of the ocean side of the warehouse on the second floor, proposed a planetarium and hotel space with the theme of “starry skies and beach huts”. There were bookshelves for finding out when meteor showers will occur, and a wooden deck outside for watching meteor showers. They also made the roof transparent, and used colorful shades to block out the sun during the day. The hotel area was equipped with a bath where you can soak while looking at the ocean, and beds where you can sleep after watching the stars.”
Visitors to the exhibition could also add their ideas
Play equipment children would like to see on the approach to the shrine.
Water athletics, a sauna, and flying in the sky!
“Just go through the tunnel. You can go to any country you want to go to.”
“A water slide that takes you to the sea with friends on a nice day.” !!
Key Takeaways and Final Thoughts
Revitalizing a town is not just about making a town be more convenient to live and work in, but it also needs to draw people in with a deeper reason, a charm that generates identity, pride, and affiliation.
It wasn’t mentioned above, but it was at the exhibit - Jun Yanagisawa says that “I think that if we can accept people from outside and maintain it, I think it will be fully sustainable.” This is the other component for revitalization - is to attract new people to feel welcome and make a home in a place they didn’t grow up, or be farmers when they perhaps were not farmers before.
Aiming at children’s/youth’s ideas is an interesting approach, since they’d be the next generations, but also because they communicate ‘good vibes’ which are more rich sometimes without words.
Having architects work with communities in the areas of need is an urgent necessity to facilitate change.


































